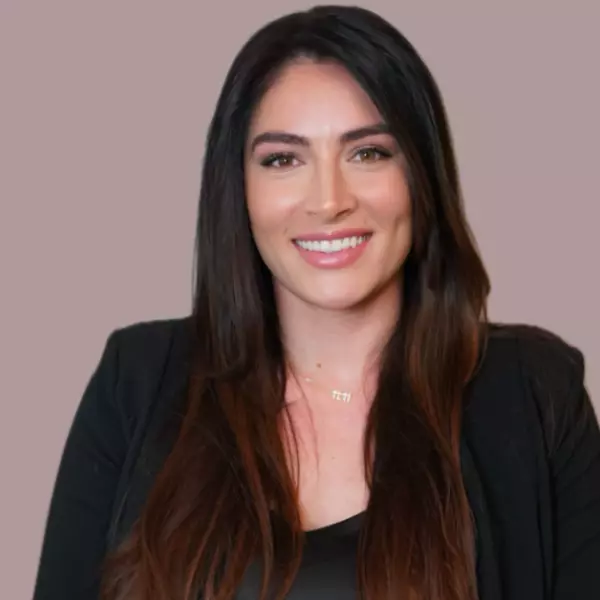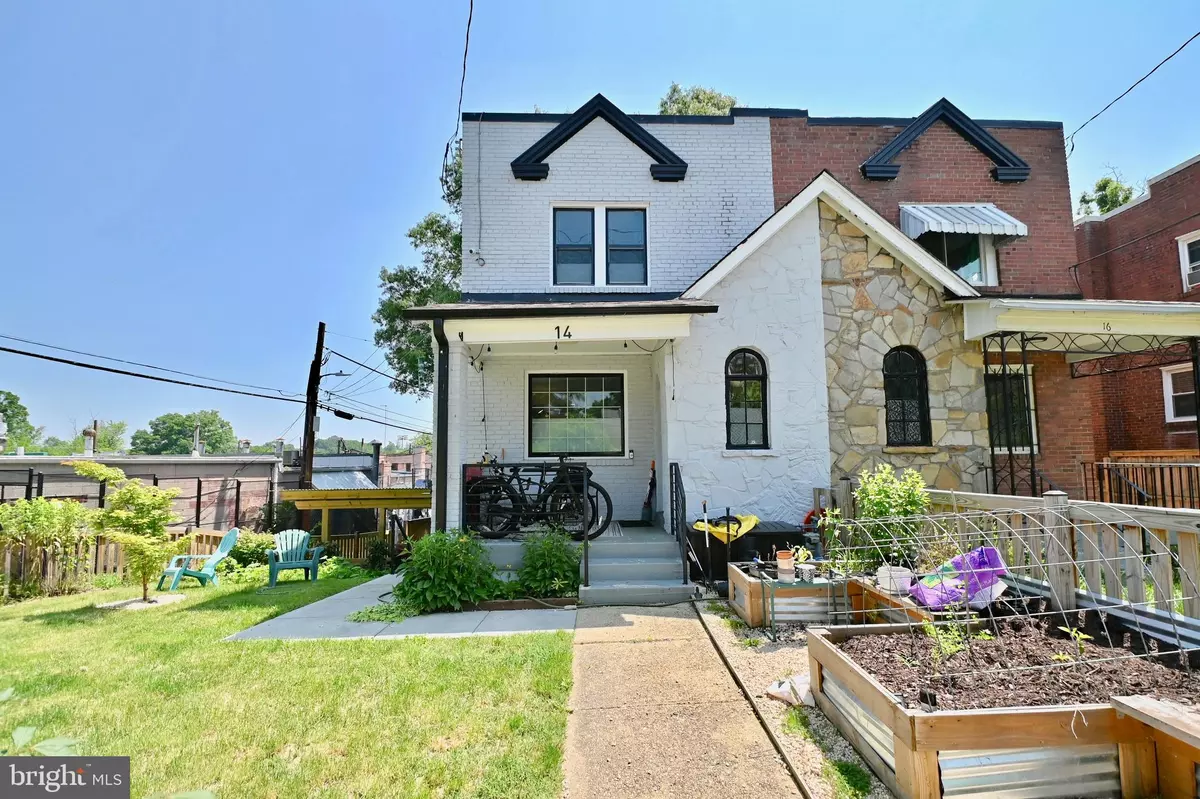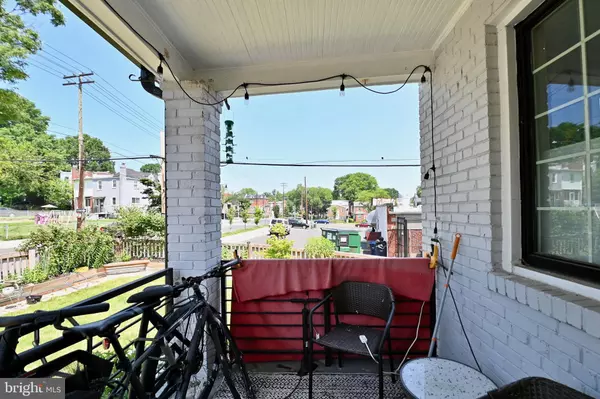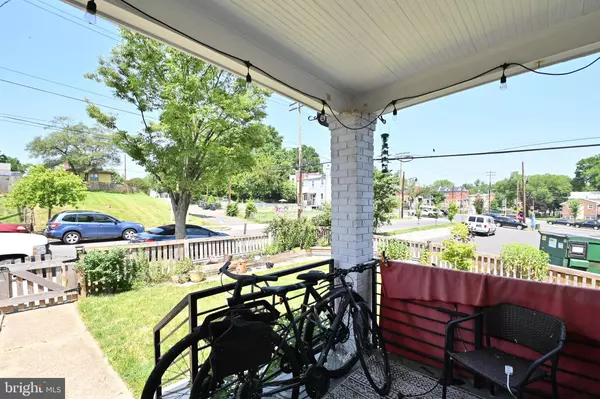
3 Beds
3 Baths
1,607 SqFt
3 Beds
3 Baths
1,607 SqFt
Key Details
Property Type Single Family Home
Sub Type Twin/Semi-Detached
Listing Status Active
Purchase Type For Rent
Square Footage 1,607 sqft
Subdivision Capitol View
MLS Listing ID DCDC2153510
Style Side-by-Side
Bedrooms 3
Full Baths 2
Half Baths 1
HOA Y/N N
Abv Grd Liv Area 1,162
Originating Board BRIGHT
Year Built 1937
Lot Size 3,362 Sqft
Acres 0.08
Property Description
The spacious living areas is bright and airy, offering an open floor plan with plenty of natural light. The living room flows seamlessly into a modern kitchen, perfect for entertaining or relaxing. You’ll enjoy the updated kitchen, equipped with stainless steel appliances, granite countertops, and ample cabinetry, making meal preparation a delight.
The indoor-outdoor living value is unmatched. The private outdoor space includes a fenced front and backyard, ideal for summer barbecues, gardening, or enjoying a morning coffee. Plus, a covered patio perfect for unwinding or enjoying friends and family.
Enjoy access to East Capitol Street and walking distance to Capital View library, Benning Road Metro and Capitol Heights metro stations. For entertaining and city living, you’ll be a 25 minute drive from downtown DC, 12 minutes from the H Street Corridor, and 15 minutes to Eastern Market.
Location
State DC
County Washington
Zoning R
Direction West
Rooms
Other Rooms Basement
Basement Fully Finished, Walkout Level
Interior
Interior Features Built-Ins, Recessed Lighting, Wood Floors, Attic, Crown Moldings, Floor Plan - Open
Hot Water Electric
Cooling Central A/C
Equipment Built-In Microwave, Dishwasher, Dryer - Electric, Oven/Range - Gas, Refrigerator, Stove, Water Heater, Water Heater - Solar, Oven - Self Cleaning
Furnishings No
Fireplace N
Window Features Screens,Sliding,Wood Frame
Appliance Built-In Microwave, Dishwasher, Dryer - Electric, Oven/Range - Gas, Refrigerator, Stove, Water Heater, Water Heater - Solar, Oven - Self Cleaning
Heat Source Electric
Laundry Basement
Exterior
Exterior Feature Enclosed, Porch(es), Patio(s), Deck(s)
Amenities Available None
Water Access N
Accessibility None
Porch Enclosed, Porch(es), Patio(s), Deck(s)
Garage N
Building
Story 3
Foundation Brick/Mortar
Sewer Public Sewer
Water Public
Architectural Style Side-by-Side
Level or Stories 3
Additional Building Above Grade, Below Grade
New Construction N
Schools
School District District Of Columbia Public Schools
Others
Pets Allowed N
HOA Fee Include None
Senior Community No
Tax ID 5284//0109
Ownership Other
SqFt Source Assessor
Miscellaneous None
Security Features 24 hour security,Carbon Monoxide Detector(s),Exterior Cameras,Electric Alarm,Main Entrance Lock,Security System
Horse Property N


"My job is to find and attract mastery-based agents to the office, protect the culture, and make sure everyone is happy! "






