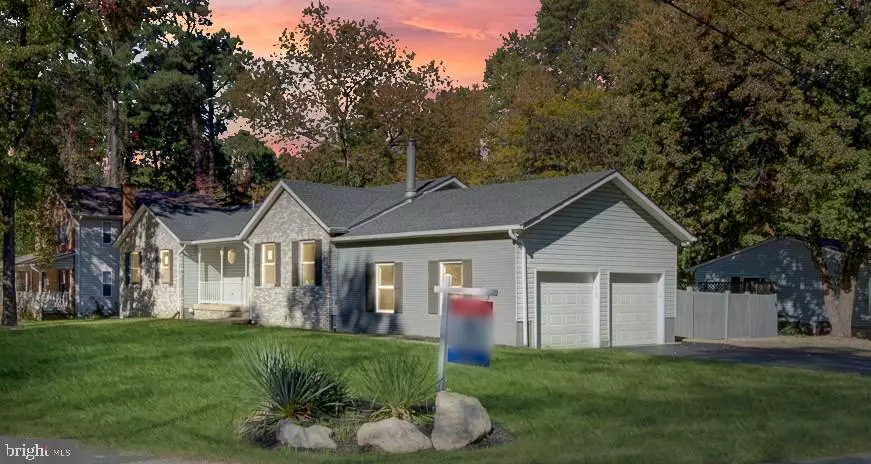
5 Beds
3 Baths
2,598 SqFt
5 Beds
3 Baths
2,598 SqFt
Key Details
Property Type Single Family Home
Sub Type Detached
Listing Status Under Contract
Purchase Type For Sale
Square Footage 2,598 sqft
Price per Sqft $169
Subdivision Chesapeake Ranch Estates
MLS Listing ID MDCA2018110
Style Ranch/Rambler
Bedrooms 5
Full Baths 3
HOA Fees $525/ann
HOA Y/N Y
Abv Grd Liv Area 1,324
Originating Board BRIGHT
Year Built 1993
Annual Tax Amount $2,963
Tax Year 2024
Lot Size 10,890 Sqft
Acres 0.25
Property Description
Location
State MD
County Calvert
Zoning R
Rooms
Basement Full, Fully Finished, Outside Entrance, Side Entrance, Walkout Stairs
Main Level Bedrooms 3
Interior
Interior Features Combination Kitchen/Living, Entry Level Bedroom, Upgraded Countertops, Primary Bath(s), WhirlPool/HotTub, Floor Plan - Open
Hot Water Electric
Heating Heat Pump(s)
Cooling Heat Pump(s)
Flooring Carpet, Ceramic Tile, Luxury Vinyl Plank
Equipment Dishwasher, Icemaker, Oven/Range - Electric, Refrigerator, Water Heater, Dryer, Exhaust Fan, Microwave, Washer
Furnishings No
Fireplace N
Appliance Dishwasher, Icemaker, Oven/Range - Electric, Refrigerator, Water Heater, Dryer, Exhaust Fan, Microwave, Washer
Heat Source Electric
Laundry Basement
Exterior
Exterior Feature Porch(es)
Parking Features Garage - Side Entry
Garage Spaces 4.0
Fence Rear
Amenities Available Beach, Pier/Dock, Riding/Stables, Water/Lake Privileges, Club House, Boat Ramp, Common Grounds, Jog/Walk Path, Meeting Room, Security, Tot Lots/Playground
Water Access N
Roof Type Architectural Shingle
Accessibility None
Porch Porch(es)
Attached Garage 2
Total Parking Spaces 4
Garage Y
Building
Story 2
Foundation Brick/Mortar, Slab
Sewer Septic Exists
Water Public
Architectural Style Ranch/Rambler
Level or Stories 2
Additional Building Above Grade, Below Grade
New Construction N
Schools
School District Calvert County Public Schools
Others
HOA Fee Include Common Area Maintenance
Senior Community No
Tax ID 0501118528
Ownership Fee Simple
SqFt Source Estimated
Acceptable Financing Cash, Conventional, FHA, USDA, VA
Horse Property N
Listing Terms Cash, Conventional, FHA, USDA, VA
Financing Cash,Conventional,FHA,USDA,VA
Special Listing Condition Standard


"My job is to find and attract mastery-based agents to the office, protect the culture, and make sure everyone is happy! "






