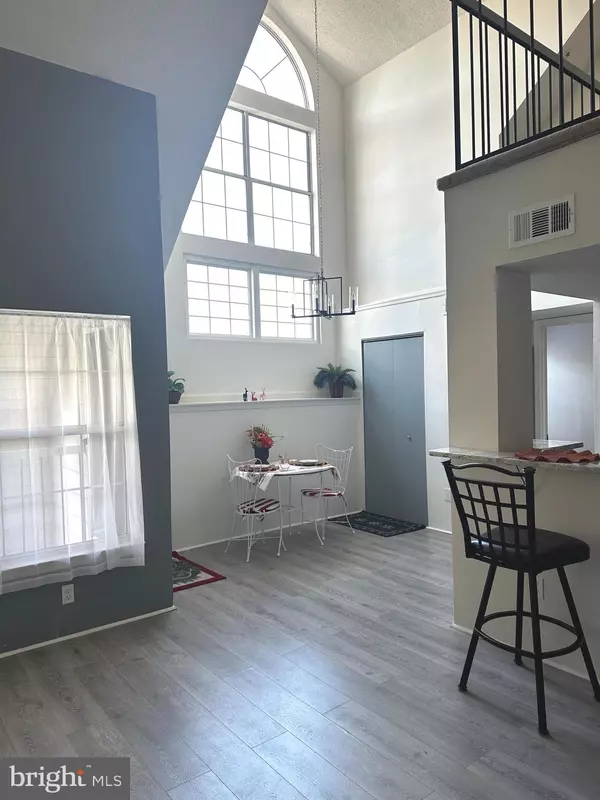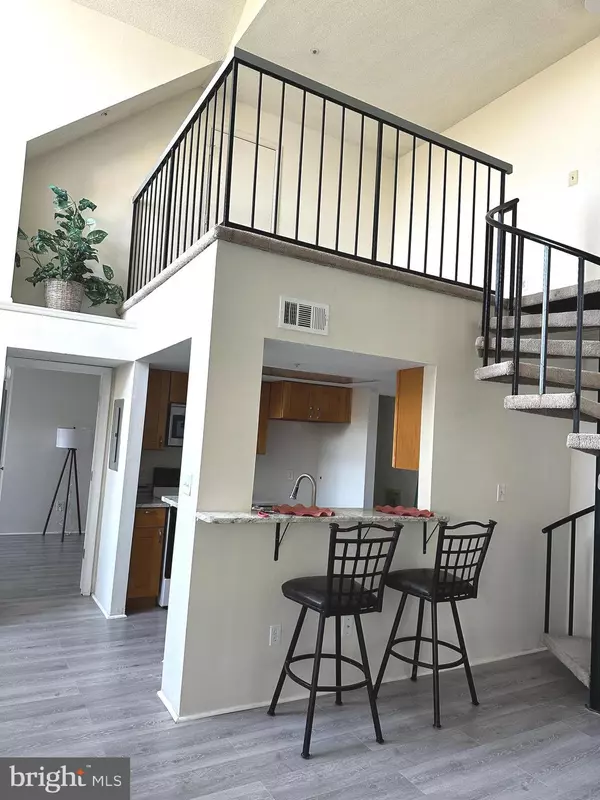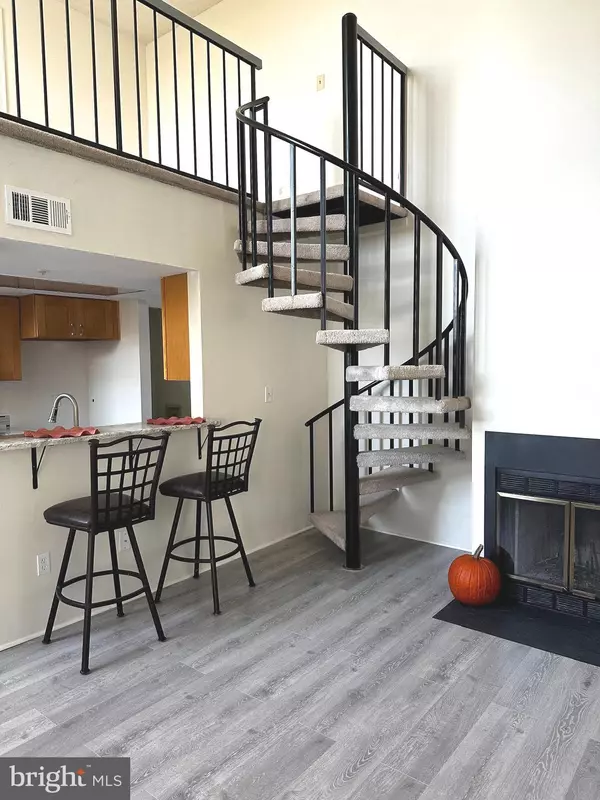
1 Bed
1 Bath
626 SqFt
1 Bed
1 Bath
626 SqFt
Key Details
Property Type Condo
Sub Type Condo/Co-op
Listing Status Pending
Purchase Type For Sale
Square Footage 626 sqft
Price per Sqft $343
Subdivision The Vistas
MLS Listing ID MDPG2131562
Style Contemporary,Loft
Bedrooms 1
Full Baths 1
Condo Fees $253/mo
HOA Y/N N
Abv Grd Liv Area 626
Originating Board BRIGHT
Year Built 1989
Annual Tax Amount $2,624
Tax Year 2024
Property Description
Enjoy the cozy ambiance of a wood-burning fireplace in the living room. The dining area, set beneath soaring cathedral ceilings and stunning three-level windows, creates a light-filled living space. The kitchen flows seamlessly from the dining area and offers granite countertops, stove, microwave, dishwasher, and a brand-new garbage disposal. A stacked washer and dryer hookup is conveniently located opposite the pantry, making in-home laundry easy. The kitchen also features a passthrough with space for counter stools, perfect for casual dining or company while cooking.
Relax in the spacious bathroom, complete with a soaking tub and shower combo. The bedroom offers serene views of the park, providing a peaceful retreat. Step out onto your private balcony to enjoy fresh air and outdoor relaxation.
The loft serves as a versatile flex space, ideal for an office, workout area, or guest room, with additional storage accessible,
Parking is hassle-free with two parking passes provided each quarter and visitor and off-street parking options, including designated handicap spaces.
The central location is a commuter’s dream—just 30 minutes to downtown Annapolis, Baltimore, or Washington, D.C., with easy access to I-495/95. Nearby amenities include Bowie Town Center, restaurants, banks, gas stations, churches, a movie theater, and more. Quick settlement is available—schedule your tour today!
Location
State MD
County Prince Georges
Zoning U
Rooms
Other Rooms Living Room, Dining Room, Kitchen, Bedroom 1, Laundry, Loft, Storage Room, Bathroom 1
Main Level Bedrooms 1
Interior
Interior Features Bathroom - Tub Shower, Combination Dining/Living, Entry Level Bedroom, Floor Plan - Open, Upgraded Countertops, Built-Ins, Ceiling Fan(s), Curved Staircase, Kitchen - Efficiency
Hot Water Electric
Heating Forced Air
Cooling Central A/C, Ceiling Fan(s)
Flooring Ceramic Tile, Laminate Plank
Fireplaces Number 1
Fireplaces Type Wood, Screen
Inclusions Parking
Equipment Built-In Microwave, Dishwasher, Disposal, Exhaust Fan, Microwave, Washer/Dryer Hookups Only, Water Heater, Oven/Range - Electric
Fireplace Y
Window Features Double Pane,Screens
Appliance Built-In Microwave, Dishwasher, Disposal, Exhaust Fan, Microwave, Washer/Dryer Hookups Only, Water Heater, Oven/Range - Electric
Heat Source Electric
Laundry Main Floor, Dryer In Unit, Washer In Unit
Exterior
Garage Spaces 2.0
Amenities Available Tennis Courts
Water Access N
Roof Type Shingle
Accessibility Level Entry - Main
Total Parking Spaces 2
Garage N
Building
Story 1.5
Unit Features Garden 1 - 4 Floors
Sewer Public Sewer
Water Public
Architectural Style Contemporary, Loft
Level or Stories 1.5
Additional Building Above Grade, Below Grade
Structure Type 2 Story Ceilings,9'+ Ceilings,Cathedral Ceilings
New Construction N
Schools
School District Prince George'S County Public Schools
Others
Pets Allowed Y
HOA Fee Include Lawn Maintenance,Snow Removal,Trash
Senior Community No
Tax ID 17070786962
Ownership Condominium
Acceptable Financing Conventional, Cash
Listing Terms Conventional, Cash
Financing Conventional,Cash
Special Listing Condition Standard
Pets Allowed Breed Restrictions


"My job is to find and attract mastery-based agents to the office, protect the culture, and make sure everyone is happy! "






