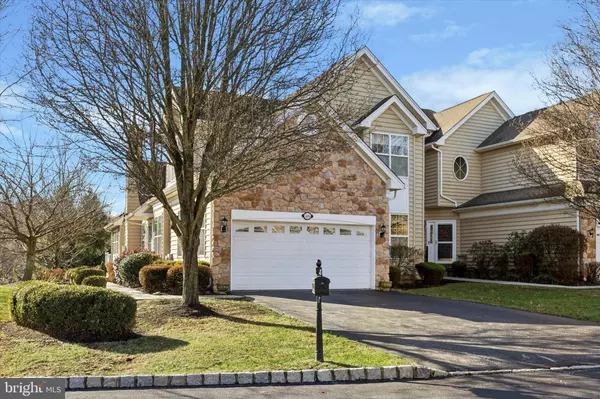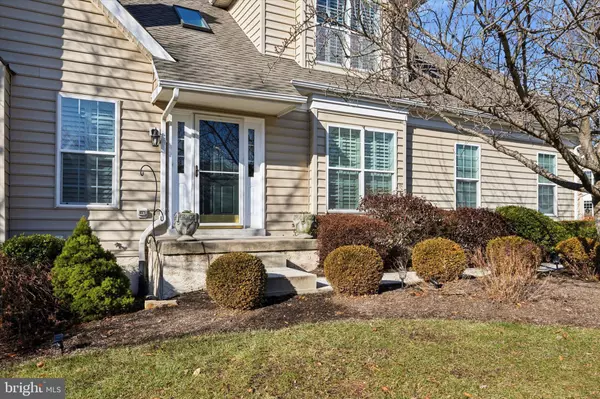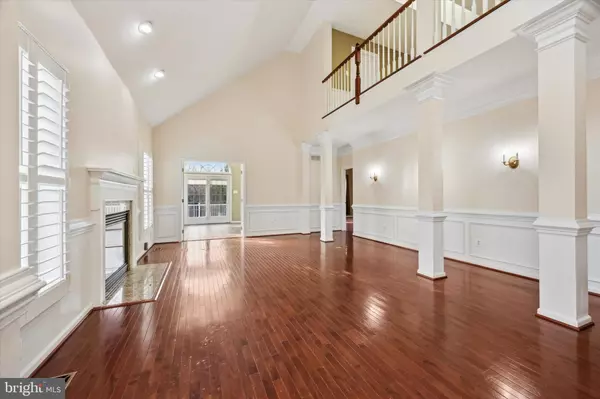
3 Beds
4 Baths
2,840 SqFt
3 Beds
4 Baths
2,840 SqFt
Key Details
Property Type Townhouse
Sub Type End of Row/Townhouse
Listing Status Pending
Purchase Type For Sale
Square Footage 2,840 sqft
Price per Sqft $246
Subdivision Rivercrest
MLS Listing ID PAMC2125526
Style Colonial
Bedrooms 3
Full Baths 3
Half Baths 1
HOA Fees $435/mo
HOA Y/N Y
Abv Grd Liv Area 2,840
Originating Board BRIGHT
Year Built 2004
Annual Tax Amount $10,103
Tax Year 2023
Lot Size 5,658 Sqft
Acres 0.13
Lot Dimensions 45.00 x 0.00
Property Description
Location
State PA
County Montgomery
Area Upper Providence Twp (10661)
Zoning RES.
Rooms
Other Rooms Living Room, Dining Room, Bedroom 2, Bedroom 3, Kitchen, Bedroom 1, Sun/Florida Room, Great Room, Laundry, Loft, Office, Utility Room, Media Room, Bathroom 1, Bathroom 2, Bathroom 3, Attic, Full Bath
Basement Fully Finished, Outside Entrance, Poured Concrete, Sump Pump
Main Level Bedrooms 1
Interior
Interior Features Attic, Bar, Bathroom - Stall Shower, Bathroom - Tub Shower, Carpet, Built-Ins, Ceiling Fan(s), Chair Railings, Crown Moldings, Dining Area, Floor Plan - Open, Kitchen - Eat-In, Pantry, Recessed Lighting, Walk-in Closet(s), Water Treat System, Wood Floors, Formal/Separate Dining Room
Hot Water Natural Gas
Heating Forced Air
Cooling Central A/C
Flooring Carpet, Hardwood, Tile/Brick
Fireplaces Number 1
Inclusions Kitchen Refrigerator, Basement Refrigerator, Basement Bar Kegerator, washer, Dryer, Movie Projector System (As-IS Condition)
Equipment Dishwasher, Microwave, Oven - Double, Oven - Self Cleaning, Refrigerator, Water Heater - Tankless
Fireplace Y
Appliance Dishwasher, Microwave, Oven - Double, Oven - Self Cleaning, Refrigerator, Water Heater - Tankless
Heat Source Natural Gas
Exterior
Parking Features Garage - Side Entry, Garage Door Opener, Inside Access
Garage Spaces 2.0
Utilities Available Cable TV Available, Natural Gas Available
Water Access N
Roof Type Shingle
Accessibility None
Attached Garage 2
Total Parking Spaces 2
Garage Y
Building
Story 2
Foundation Concrete Perimeter
Sewer Public Sewer
Water Public
Architectural Style Colonial
Level or Stories 2
Additional Building Above Grade, Below Grade
Structure Type 9'+ Ceilings,Cathedral Ceilings,High
New Construction N
Schools
School District Spring-Ford Area
Others
HOA Fee Include All Ground Fee,Lawn Maintenance,Other,Ext Bldg Maint,Health Club,Pool(s),Sewer,Trash
Senior Community No
Tax ID 61-00-04178-162
Ownership Fee Simple
SqFt Source Assessor
Acceptable Financing Cash, Conventional
Listing Terms Cash, Conventional
Financing Cash,Conventional
Special Listing Condition Standard


"My job is to find and attract mastery-based agents to the office, protect the culture, and make sure everyone is happy! "






