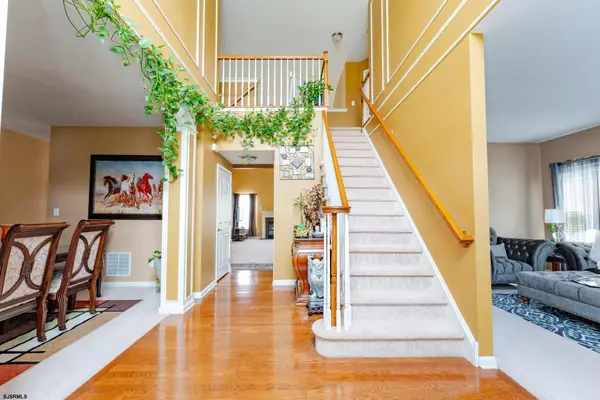$535,000
$499,000
7.2%For more information regarding the value of a property, please contact us for a free consultation.
4 Beds
2.5 Baths
SOLD DATE : 08/23/2023
Key Details
Sold Price $535,000
Property Type Single Family Home
Sub Type Single Family
Listing Status Sold
Purchase Type For Sale
Subdivision Cedar Point
MLS Listing ID 576509
Sold Date 08/23/23
Style Colonial
Bedrooms 4
Full Baths 2
Half Baths 1
Year Built 2009
Annual Tax Amount $9,872
Tax Year 2022
Property Description
Look no further, your dream home is here! This stunning 3,240 sq ft residence offers a blend of luxurious living and an outdoor oasis that will take your breath away. Nestled on the corner of a quiet street, this home boasts a two-car garage and exudes curb appeal with its cobble-stone face, setting the stage for the beauty that awaits within. Step inside to discover an inviting concept that has been thoughtfully designed with comfort and elegance. The main level features a delightful eat-in kitchen, complete with a center island, pantry, and hardwood floors. Additional amenities on the first floor include a laundry room, formal dining room, living room, loft area, and office space. Walk upstairs to find four spacious rooms, including a large master bedroom that truly is a private retreat with ample closet space and complete with an en suite bath. As if that wasn't enough, the full basement offers endless possibilities. Whether you envision a home theater, a home gym, or a playroom for the little ones, this space is a blank canvas for your creative aspirations. But the allure of this home doesn't stop inside; the 6-foot-fenced backyard is large and perfect for entertaining or relaxing. Sip your morning coffee on the concrete patio as you breathe the fresh air, and retreat to the charming gazebo for an evening under the stars. Do not miss the opportunity to own this beautiful home with tons of potential. Vacant and easy to show but please schedule through Showing Time. Cameras on premises.
Location
State NJ
County Atlantic
Community Mays Landing
Area Hamilton Twp
Rooms
Other Rooms Den/TV Room, Dining Area, Dining Room, Eat In Kitchen, Laundry/Utility Room, Pantry, Recreation/Family
Basement 6 Ft. or More Head Room, Full, Partially Finished
Interior
Interior Features Cathedral Ceiling, Kitchen Center Island, Storage, Smoke/Fire Alarm, Walk In Closet
Heating Gas-Natural, Multi-Zoned
Flooring Hardwood, Tile, W/W Carpet
Fireplaces Type Built-In, Family Room
Exterior
Exterior Feature Stone
Parking Features Attached Garage, Two Car
Building
Sewer Public Sewer
Water Public
Read Less Info
Want to know what your home might be worth? Contact us for a FREE valuation!

Our team is ready to help you sell your home for the highest possible price ASAP


"My job is to find and attract mastery-based agents to the office, protect the culture, and make sure everyone is happy! "






