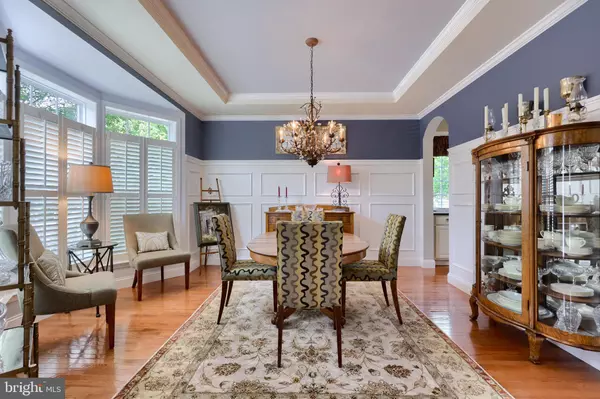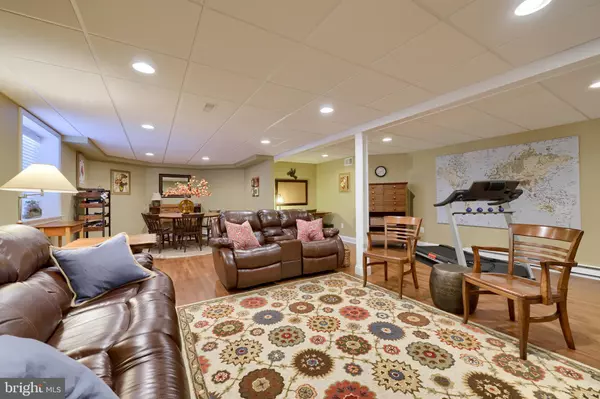$725,000
$625,000
16.0%For more information regarding the value of a property, please contact us for a free consultation.
3 Beds
3 Baths
3,290 SqFt
SOLD DATE : 11/06/2024
Key Details
Sold Price $725,000
Property Type Single Family Home
Sub Type Twin/Semi-Detached
Listing Status Sold
Purchase Type For Sale
Square Footage 3,290 sqft
Price per Sqft $220
Subdivision Veranda
MLS Listing ID PALA2055476
Sold Date 11/06/24
Style Carriage House,Colonial,Traditional
Bedrooms 3
Full Baths 2
Half Baths 1
HOA Fees $195/mo
HOA Y/N Y
Abv Grd Liv Area 2,940
Originating Board BRIGHT
Year Built 2009
Annual Tax Amount $9,160
Tax Year 2022
Lot Size 4,792 Sqft
Acres 0.11
Property Description
Welcome to your dream home in the vibrant Veranda community! Nestled amidst scenic views and miles of inviting walking trails, this townhome offers the perfect blend of tranquility and convenience. You will enjoy the proximity to Park City Mall, Longs Park, LGH Health Campus, and major roads, with the city of Lancaster just a short distance away. Walking into the home you can discover a stylish floor plan designed for modern living. The main floor features a luxurious primary suite, complete with a cozy sitting area, two walk-in closets, and a spa-like bathroom with a soaking tub, double sinks, and a walk-in shower. Host unforgettable dinners in the formal dining room, adorned with tray ceilings, crown molding, and hardwood floors. The chef’s kitchen is a culinary masterpiece, boasting a stainless steel double oven, a six-burner stovetop, custom cabinetry, and a spacious island. Relax in the sun-soaked sunroom or gather around the fireplace in the soaring two-story family room. The main level also includes a convenient laundry room and an office space. In the upper level, you’ll find two additional bedrooms, storage room and a loft area, offering plenty of room for all your needs. The finished lower level is a perfect place to relax in your own recreation room, with ample space for gatherings and plenty of storage. Outside, enjoy sunny days on your private patio and deck. Don’t miss out—schedule your showing today and discover everything this exceptional home has to offer!
Location
State PA
County Lancaster
Area East Hempfield Twp (10529)
Zoning RESIDENTIAL
Rooms
Other Rooms Living Room, Dining Room, Primary Bedroom, Bedroom 2, Bedroom 3, Kitchen, Basement, Foyer, Breakfast Room, Sun/Florida Room, Laundry, Office, Recreation Room, Storage Room, Primary Bathroom, Full Bath, Half Bath
Basement Full, Fully Finished
Main Level Bedrooms 1
Interior
Interior Features Breakfast Area, Built-Ins, Carpet, Ceiling Fan(s), Crown Moldings, Dining Area, Entry Level Bedroom, Floor Plan - Traditional, Formal/Separate Dining Room, Kitchen - Eat-In, Primary Bath(s), Recessed Lighting, Bathroom - Tub Shower, Wainscotting, Walk-in Closet(s), Water Treat System, Window Treatments, Wood Floors, Other
Hot Water Natural Gas
Heating Baseboard - Electric, Forced Air
Cooling Central A/C
Flooring Carpet, Hardwood, Vinyl, Tile/Brick
Fireplaces Number 1
Fireplaces Type Gas/Propane
Equipment Built-In Microwave, Built-In Range, Dishwasher, Disposal, Dryer - Front Loading, Oven - Wall, Oven - Single, Refrigerator, Stainless Steel Appliances, Six Burner Stove, Oven/Range - Gas, Washer, Water Heater
Fireplace Y
Appliance Built-In Microwave, Built-In Range, Dishwasher, Disposal, Dryer - Front Loading, Oven - Wall, Oven - Single, Refrigerator, Stainless Steel Appliances, Six Burner Stove, Oven/Range - Gas, Washer, Water Heater
Heat Source Natural Gas
Laundry Main Floor
Exterior
Exterior Feature Patio(s), Deck(s)
Parking Features Garage Door Opener
Garage Spaces 2.0
Fence Privacy, Vinyl, Rear
Water Access N
Roof Type Composite,Shingle
Accessibility None
Porch Patio(s), Deck(s)
Attached Garage 2
Total Parking Spaces 2
Garage Y
Building
Lot Description Landscaping
Story 2
Foundation Active Radon Mitigation
Sewer Public Sewer
Water Public
Architectural Style Carriage House, Colonial, Traditional
Level or Stories 2
Additional Building Above Grade, Below Grade
Structure Type 2 Story Ceilings,9'+ Ceilings
New Construction N
Schools
School District Hempfield
Others
HOA Fee Include Lawn Maintenance,Snow Removal
Senior Community No
Tax ID 290-00694-0-0000
Ownership Fee Simple
SqFt Source Assessor
Acceptable Financing Cash, Conventional
Listing Terms Cash, Conventional
Financing Cash,Conventional
Special Listing Condition Standard
Read Less Info
Want to know what your home might be worth? Contact us for a FREE valuation!

Our team is ready to help you sell your home for the highest possible price ASAP

Bought with Shane Kuhns • Berkshire Hathaway HomeServices Homesale Realty

"My job is to find and attract mastery-based agents to the office, protect the culture, and make sure everyone is happy! "






