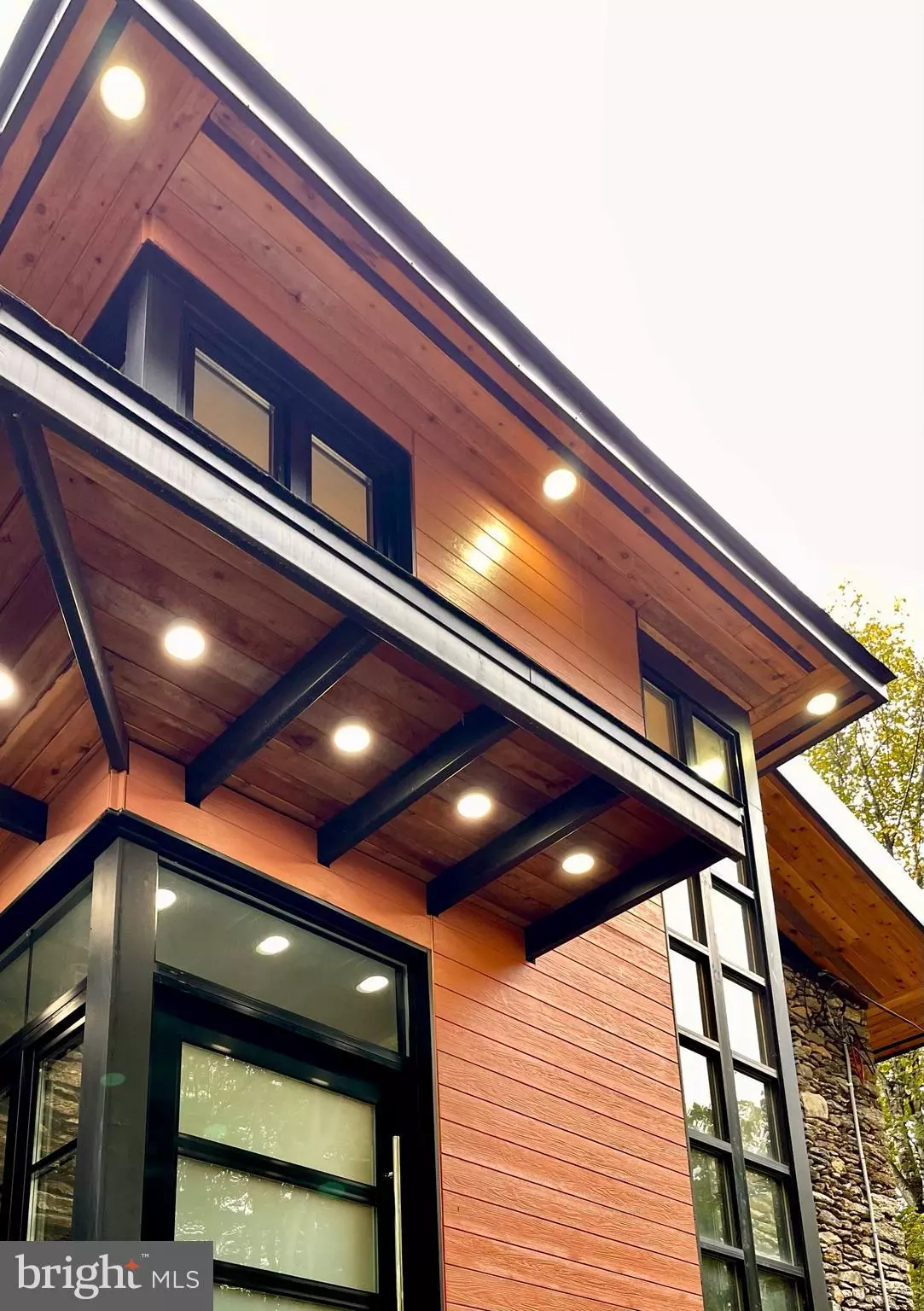
4 Beds
5 Baths
5,000 SqFt
4 Beds
5 Baths
5,000 SqFt
Key Details
Property Type Single Family Home
Sub Type Detached
Listing Status Active
Purchase Type For Sale
Square Footage 5,000 sqft
Price per Sqft $395
Subdivision Huntingdon Valley
MLS Listing ID PAMC2117876
Style Converted Barn
Bedrooms 4
Full Baths 4
Half Baths 1
HOA Y/N N
Abv Grd Liv Area 5,000
Originating Board BRIGHT
Year Built 1875
Annual Tax Amount $4,623
Tax Year 2023
Lot Size 1.990 Acres
Acres 1.99
Lot Dimensions 394.00 x 0.00
Property Description
To the right notice the cedar planked accent wall from ground level up three floors. The butcher block stairs accented by wrought iron railing puts the eye pleasing touch to a very modern yet comfortable home filled with nostalgia. Details abound in this restored Farmhouse. Midnight Blue Cabinetry in the Gourmet Kitchen with Brushed Gold Hardware, White Farmhouse Sink, Six Burner Stove with a hidden downdraft system built into the Stovetop. Amazing design and features throughout. Honestly, too many to list. Please, get here and see for yourselves. European style baths with open showers are also a very nice feature. Large two acre lot surrounded by trees with a secluded yard not accessed by another road. Privacy abound in this transformed Vintage Farmhouse. Every modern amenity you could think of and then some. Please allow one hour time slots for all showings. There is a lot to see here and you don't want to miss any of it!
Location
State PA
County Montgomery
Area Abington Twp (10630)
Zoning R1
Direction West
Rooms
Other Rooms In-Law/auPair/Suite
Interior
Interior Features 2nd Kitchen, Bar, Breakfast Area, Butlers Pantry, Dining Area, Entry Level Bedroom, Exposed Beams, Family Room Off Kitchen, Floor Plan - Open, Recessed Lighting, Skylight(s), Bathroom - Soaking Tub, Bathroom - Stall Shower, Bathroom - Tub Shower, Walk-in Closet(s)
Hot Water Natural Gas
Heating Forced Air
Cooling Central A/C
Flooring Ceramic Tile, Luxury Vinyl Plank, Solid Hardwood
Inclusions Kitchen Fridge, Washer, Dryer with acceptable offer
Equipment Built-In Range, Commercial Range, Cooktop - Down Draft, Dishwasher, Disposal, ENERGY STAR Refrigerator, Exhaust Fan, Icemaker, Oven - Self Cleaning, Six Burner Stove, Stainless Steel Appliances, Water Heater, Water Heater - High-Efficiency
Furnishings No
Fireplace N
Window Features ENERGY STAR Qualified,Transom,Skylights,Sliding,Triple Pane,Insulated,Energy Efficient
Appliance Built-In Range, Commercial Range, Cooktop - Down Draft, Dishwasher, Disposal, ENERGY STAR Refrigerator, Exhaust Fan, Icemaker, Oven - Self Cleaning, Six Burner Stove, Stainless Steel Appliances, Water Heater, Water Heater - High-Efficiency
Heat Source Natural Gas
Laundry Main Floor
Exterior
Parking Features Garage - Front Entry, Inside Access, Oversized
Garage Spaces 14.0
Utilities Available Cable TV, Electric Available, Natural Gas Available, Sewer Available, Water Available
Water Access N
View Scenic Vista, Trees/Woods
Roof Type Other
Street Surface Black Top,Paved
Accessibility None
Road Frontage City/County
Attached Garage 4
Total Parking Spaces 14
Garage Y
Building
Lot Description No Thru Street, Partly Wooded, Private, Secluded, SideYard(s), Sloping, Subdivision Possible, Trees/Wooded, Year Round Access
Story 3
Foundation Slab
Sewer Public Sewer
Water Private, Well
Architectural Style Converted Barn
Level or Stories 3
Additional Building Above Grade, Below Grade
Structure Type Cathedral Ceilings,9'+ Ceilings,Dry Wall,High,Masonry,Vaulted Ceilings,Wood Walls
New Construction Y
Schools
Middle Schools Abington Junior High School
High Schools Abington Senior
School District Abington
Others
Pets Allowed Y
Senior Community No
Tax ID 30-00-47884-002
Ownership Fee Simple
SqFt Source Estimated
Acceptable Financing Cash, Conventional, VA
Horse Property N
Listing Terms Cash, Conventional, VA
Financing Cash,Conventional,VA
Special Listing Condition Standard
Pets Allowed No Pet Restrictions


"My job is to find and attract mastery-based agents to the office, protect the culture, and make sure everyone is happy! "






