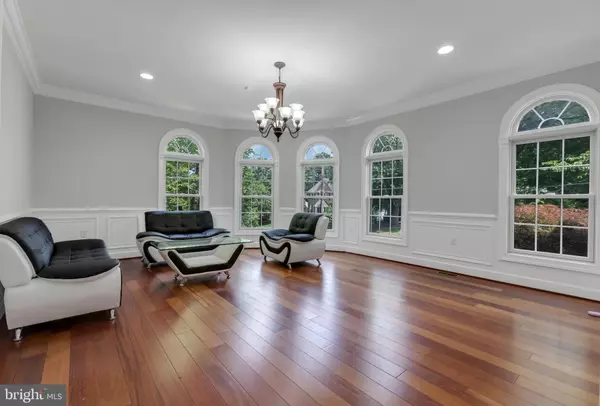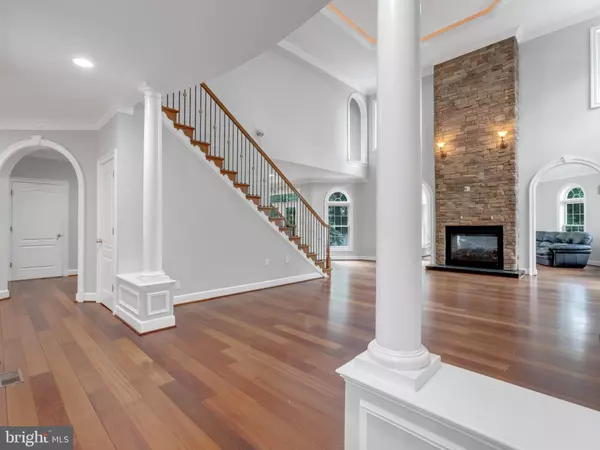
6 Beds
6 Baths
9,132 SqFt
6 Beds
6 Baths
9,132 SqFt
Key Details
Property Type Single Family Home
Sub Type Detached
Listing Status Active
Purchase Type For Rent
Square Footage 9,132 sqft
Subdivision El Nido Estates
MLS Listing ID VAFX2214534
Style Manor
Bedrooms 6
Full Baths 5
Half Baths 1
HOA Y/N N
Abv Grd Liv Area 6,589
Originating Board BRIGHT
Year Built 2008
Lot Size 0.328 Acres
Acres 0.33
Property Description
Location
State VA
County Fairfax
Zoning R-3
Rooms
Basement Daylight, Full, Fully Finished, Side Entrance, Windows
Interior
Interior Features Butlers Pantry, Built-Ins, Breakfast Area, Bar, Crown Moldings, Family Room Off Kitchen, Floor Plan - Open, Formal/Separate Dining Room, Kitchen - Gourmet, Kitchen - Island, Bathroom - Soaking Tub, Wainscotting, Upgraded Countertops, Walk-in Closet(s), Wood Floors, Window Treatments
Hot Water Natural Gas
Heating Forced Air
Cooling Central A/C
Equipment Built-In Microwave, Cooktop - Down Draft, Cooktop, Dishwasher, Disposal, Dryer, Icemaker, Washer, Stainless Steel Appliances
Appliance Built-In Microwave, Cooktop - Down Draft, Cooktop, Dishwasher, Disposal, Dryer, Icemaker, Washer, Stainless Steel Appliances
Heat Source Natural Gas
Exterior
Parking Features Garage - Front Entry
Garage Spaces 2.0
Fence Vinyl, Rear
Water Access N
Accessibility None
Attached Garage 2
Total Parking Spaces 2
Garage Y
Building
Story 3
Foundation Slab
Sewer Public Sewer
Water Public
Architectural Style Manor
Level or Stories 3
Additional Building Above Grade, Below Grade
New Construction N
Schools
School District Fairfax County Public Schools
Others
Pets Allowed Y
Senior Community No
Tax ID 0304 25 0010
Ownership Other
SqFt Source Assessor
Miscellaneous Taxes,Trash Removal
Pets Allowed Case by Case Basis


"My job is to find and attract mastery-based agents to the office, protect the culture, and make sure everyone is happy! "






