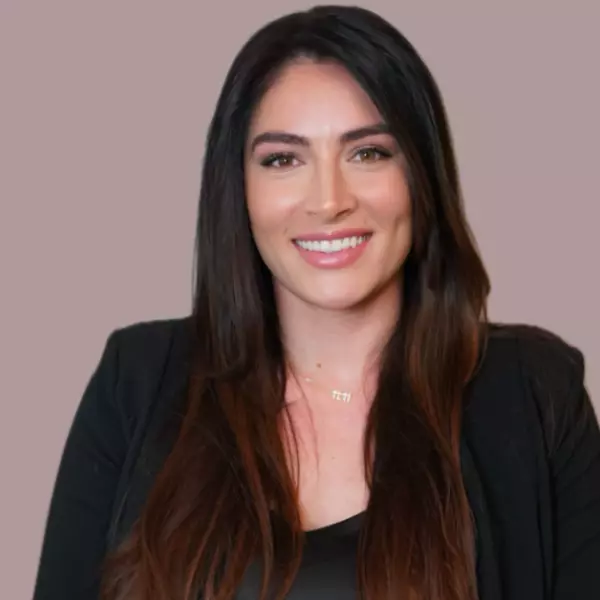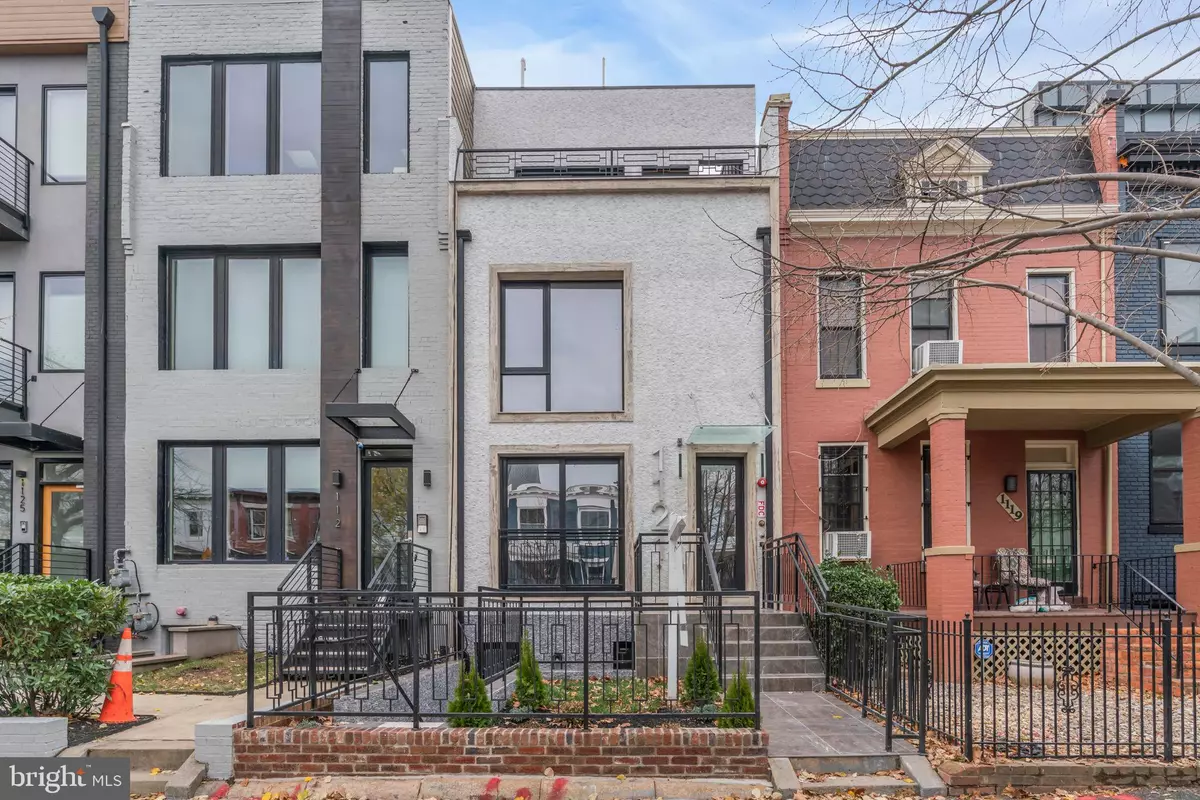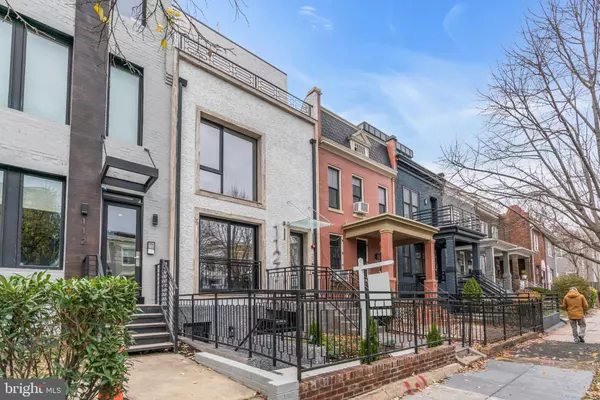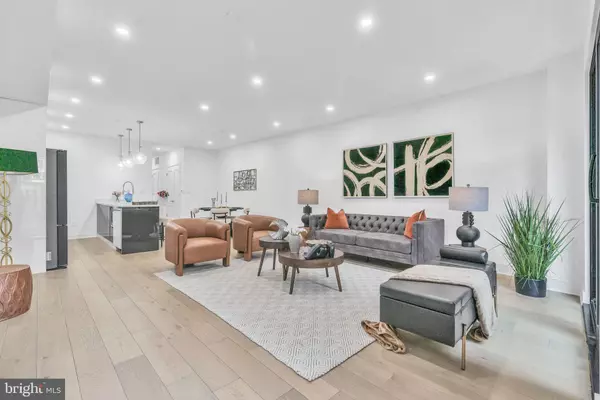
2 Beds
3 Baths
1,365 SqFt
2 Beds
3 Baths
1,365 SqFt
OPEN HOUSE
Sun Dec 29, 1:00pm - 3:00pm
Key Details
Property Type Condo
Sub Type Condo/Co-op
Listing Status Active
Purchase Type For Sale
Square Footage 1,365 sqft
Price per Sqft $476
Subdivision Trinidad
MLS Listing ID DCDC2172218
Style Contemporary
Bedrooms 2
Full Baths 2
Half Baths 1
Condo Fees $274/mo
HOA Y/N N
Abv Grd Liv Area 1,365
Originating Board BRIGHT
Year Built 2024
Annual Tax Amount $33,228
Tax Year 2022
Property Description
Welcome to 1121 Morse St NE, where modern elegance and urban energy converge in Trinidad's newest treasure. This three-unit modern masterpiece is more than just a development—it's a place where stories begin, memories are made, and investments flourish. It's a statement of style, convenience, and sophistication.
Quality Built to Last! Crafted with precision and care, this builder's masterpiece uses top-tier materials to deliver an unparalleled living experience in an unbeatable location. This property boasts premium features throughout, including a fully customized, European kitchen with high-end bespoke appliances, sleek cabinetry, and flawless craftsmanship. Every detail has been thoughtfully curated for luxurious living. The stunning quartz countertops elevate the space, while the expansive 10-inch-wide hardwood floors provide warmth and elegance.
The bathrooms are adorned with modern, high-quality tiles, creating a sleek and contemporary feel. Upscale finishes can be found in every corner, with renowned brand materials ensuring superior quality.
Step outside to the outdoor decking, crafted with top-tier materials and accented with stone, adding durability and charm. The grand entrance features custom-designed doors, making a bold statement upon arrival.
For added convenience, the home is equipped with modern technology, seamlessly blending luxury with contemporary living.
Imagine waking up in a space flooded with natural light from almost ceiling-height windows. Picture yourself entertaining friends in a private outdoor oasis or enjoying a peaceful morning coffee on your balcony or patio. This is more than a home—it's a sanctuary designed for modern living.
• Unit 1 ($550K): A charming 1,365 sqft, 2-bed, 2.5-bath retreat with a private patio and front yard, perfect for quiet mornings or hosting intimate gatherings.
• Unit 2 ($650K): A spacious first-floor haven, 1,365 sqft, 2-bed, 2.5-bath, featuring a balcony for sunset views and fresh air escapes.
• Unit 3 Penthouse ($950K): A stunning 1,970 sqft, 4-bed, 3.5-bath home with an additional 1,500 sqft of outdoor bliss—3 balconies plus a rooftop retreat, ready for unforgettable nights under the stars.
Located steps from the H Street Corridor and just a mile from Union Market, you're surrounded by DC's finest dining, shopping, and culture. Within walking distance to Gallaudet University, this location offers unmatched convenience.
This builder's masterpiece delivers the best of both worlds—modern luxury and vibrant urban living. Whether you're looking for your dream home or a high-yield investment, this property is the rare find you've been waiting for. Don't miss your chance to reserve your new home! Pics for the Model Home!
Location
State DC
County Washington
Zoning RF-1
Rooms
Main Level Bedrooms 2
Interior
Hot Water Natural Gas
Heating Hot Water
Cooling None
Fireplace N
Heat Source Natural Gas
Laundry Dryer In Unit, Has Laundry
Exterior
Garage Spaces 2.0
Amenities Available None
Water Access N
Accessibility None
Total Parking Spaces 2
Garage N
Building
Story 2
Unit Features Garden 1 - 4 Floors
Foundation Concrete Perimeter
Sewer Public Sewer
Water Public
Architectural Style Contemporary
Level or Stories 2
Additional Building Above Grade
New Construction Y
Schools
School District District Of Columbia Public Schools
Others
Pets Allowed Y
HOA Fee Include Common Area Maintenance,Insurance,Lawn Maintenance,Reserve Funds,Snow Removal,Trash,Water,Sewer
Senior Community No
Tax ID 4070//0138
Ownership Condominium
Security Features Main Entrance Lock
Horse Property N
Special Listing Condition Standard
Pets Allowed Cats OK, Dogs OK


"My job is to find and attract mastery-based agents to the office, protect the culture, and make sure everyone is happy! "






