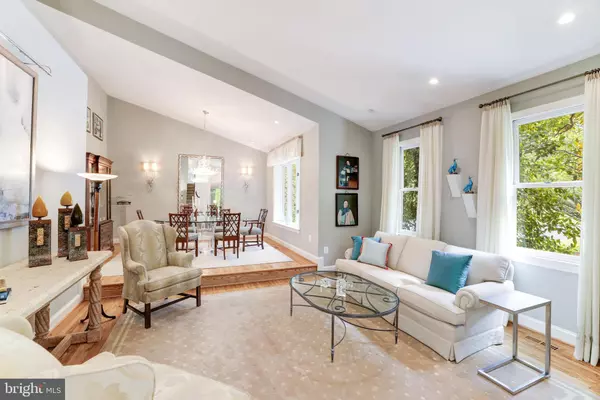$1,950,000
$1,899,000
2.7%For more information regarding the value of a property, please contact us for a free consultation.
5 Beds
6 Baths
6,100 SqFt
SOLD DATE : 06/20/2023
Key Details
Sold Price $1,950,000
Property Type Single Family Home
Sub Type Detached
Listing Status Sold
Purchase Type For Sale
Square Footage 6,100 sqft
Price per Sqft $319
Subdivision Mclean Estates
MLS Listing ID VAFX2122542
Sold Date 06/20/23
Style Colonial
Bedrooms 5
Full Baths 3
Half Baths 3
HOA Fees $25/ann
HOA Y/N Y
Abv Grd Liv Area 4,000
Originating Board BRIGHT
Year Built 1983
Annual Tax Amount $17,421
Tax Year 2023
Lot Size 0.594 Acres
Acres 0.59
Property Description
An oasis just minutes from Tysons! This exceptional custom colonial with 6100 sf of living space is privately located on a cul de sac on a spectacular lot surrounded by lush landscaping and backing to parkland. The original house was thoughtfully expanded with large windows added across the back to bring the outdoors inside and for the owner to enjoy the glorious views from all rooms in the house. Everywhere you look there is beauty. The main level floor plan is ideal entertaining and has great flow from indoors to outdoors. The vaulted entry was added to complement the Tudor style and takes you into the airy open foyer. The family room, kitchen and great room with walls of windows provide sweeping views of the backyard. The great room/library is an architectural masterpiece that features rich mahogany millwork, floor to ceiling windows, a cathedral ceiling, a bar with sink and a wall of built in bookshelves. The family room was redesigned with a limestone fireplace flanked by custom designed built-ins for a more modern look. The renovated kitchen with a large picture window is a chef's dream with custom cabinetry, Viking stainless steel appliances, separate ice maker, two refreshment drawers and a wine refrigerator in the serving pantry. There is a second dishwasher and refrigerator in the laundry/mudroom on the main level. The breakfast nook features a built-in custom designed banquette where one can also have informal dinners and enjoy the scenic vistas. The study is privately tucked away with built-ins and a large floor to ceiling window to bring the outdoors inside. The owners suite is a retreat with a huge picture window with panoramic views of the backyard and parkland, a luxury bath with an instant hot water heater, spacious walk-in custom closet and dressing area and a cozy sitting room that can be repurposed as an upper level office. The walkout lower level is wheelchair accessible and offers a flexible floor plan that includes a bedroom or office with separate door to the a walkway accessed off the driveway, light filled rec room, second family room with fireplace, a game room , a wine cellar, and a full bath plus two half baths. Off the main level there is an expansive deck that leads you to the yard or to the screened porch with cathedral ceiling . The absolutely breathtaking backyard has extensive accent lighting and uplighting by Vernon Daniels. The property was landscaped with a variety of flowers, bushes and specimen trees that provide a varying array of colors through spring, summer and fall. The arbor is covered with wisteria and in the summer there is a bountiful bunches of chardonnay grapes hanging from the arbor. All this plus butterflies and hummingbirds that will be present for your enjoyment. Offer deadline Monday 5/1/23 at 4 pm
Location
State VA
County Fairfax
Zoning 110
Rooms
Basement Fully Finished, Improved, Outside Entrance, Rear Entrance, Side Entrance, Walkout Level, Windows
Interior
Interior Features Attic, Bar, Breakfast Area, Built-Ins, Butlers Pantry, Carpet, Cedar Closet(s), Crown Moldings, Dining Area, Family Room Off Kitchen, Floor Plan - Traditional, Formal/Separate Dining Room, Kitchen - Gourmet, Kitchen - Island, Pantry, Recessed Lighting, Studio, Walk-in Closet(s), Wood Floors
Hot Water Natural Gas
Heating Forced Air
Cooling Central A/C
Flooring Carpet, Hardwood
Fireplaces Number 2
Fireplaces Type Fireplace - Glass Doors, Wood, Gas/Propane
Equipment Built-In Microwave, Cooktop, Dishwasher, Disposal, Dryer, Exhaust Fan, Extra Refrigerator/Freezer, Icemaker, Oven - Double, Oven - Wall, Refrigerator, Stainless Steel Appliances, Washer
Fireplace Y
Window Features Skylights,Double Pane
Appliance Built-In Microwave, Cooktop, Dishwasher, Disposal, Dryer, Exhaust Fan, Extra Refrigerator/Freezer, Icemaker, Oven - Double, Oven - Wall, Refrigerator, Stainless Steel Appliances, Washer
Heat Source Natural Gas
Laundry Main Floor
Exterior
Exterior Feature Porch(es), Deck(s), Patio(s)
Parking Features Garage - Front Entry
Garage Spaces 2.0
Fence Rear
Pool Fenced, Heated, In Ground, Pool/Spa Combo
Water Access N
View Garden/Lawn, Scenic Vista, Trees/Woods
Roof Type Architectural Shingle
Accessibility 32\"+ wide Doors, Doors - Lever Handle(s), Other
Porch Porch(es), Deck(s), Patio(s)
Attached Garage 2
Total Parking Spaces 2
Garage Y
Building
Lot Description Backs - Parkland, Backs to Trees, Landscaping, No Thru Street, Poolside, Premium, Private, Rear Yard, Secluded
Story 3
Foundation Concrete Perimeter
Sewer Public Sewer
Water Public
Architectural Style Colonial
Level or Stories 3
Additional Building Above Grade, Below Grade
New Construction N
Schools
Elementary Schools Spring Hill
Middle Schools Cooper
High Schools Langley
School District Fairfax County Public Schools
Others
Senior Community No
Tax ID 0291 11 0041
Ownership Fee Simple
SqFt Source Assessor
Special Listing Condition Standard
Read Less Info
Want to know what your home might be worth? Contact us for a FREE valuation!

Our team is ready to help you sell your home for the highest possible price ASAP

Bought with Donna W Moseley • TTR Sothebys International Realty

"My job is to find and attract mastery-based agents to the office, protect the culture, and make sure everyone is happy! "






